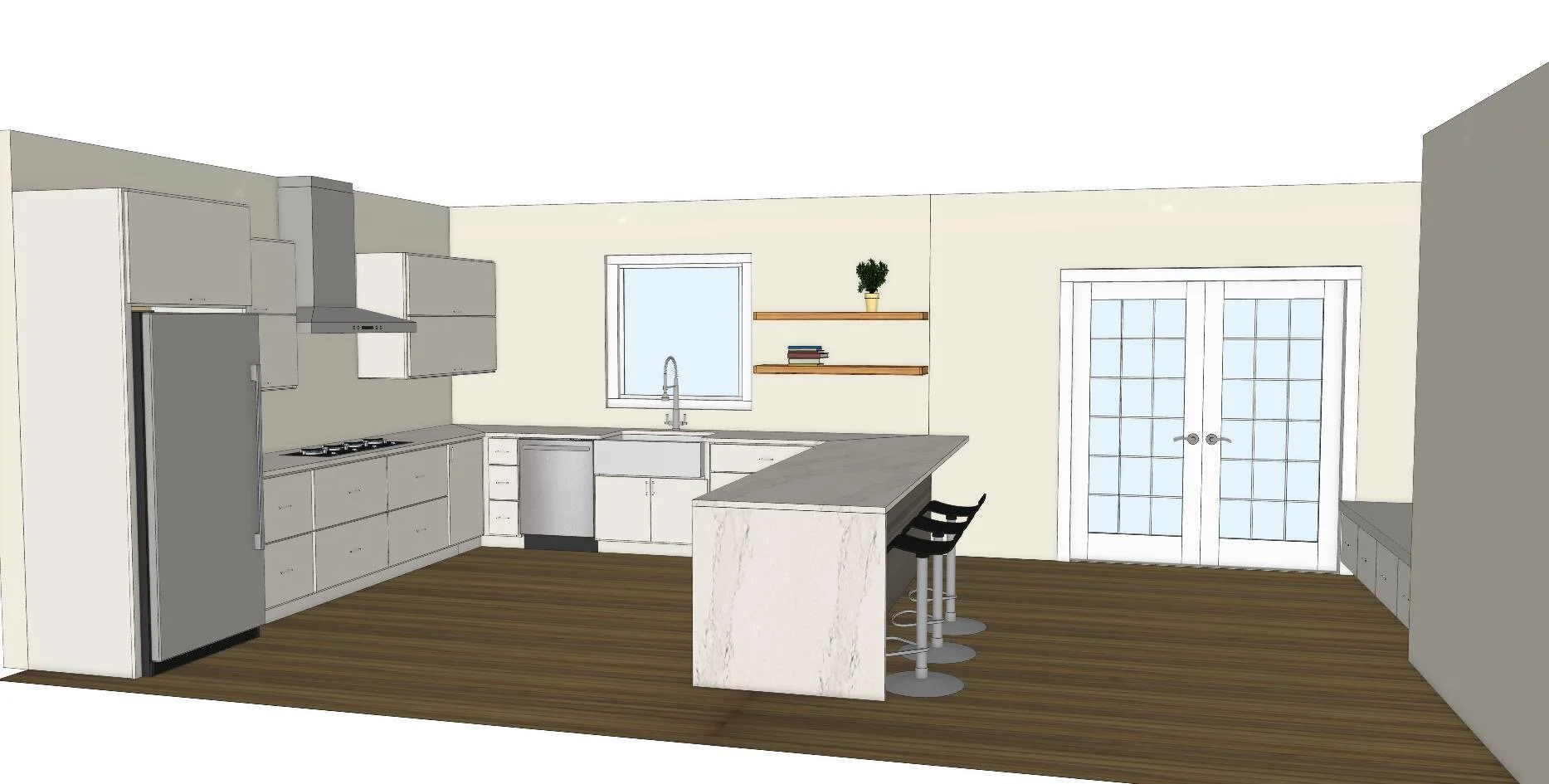Breaking the mold
PROJECT DETAILS
Kitchen Designer: Clayton Helmuth
Location: Mitchell, SD
Size: 154 Square Feet
HOMEOWNER’S VISION
When Gene and Sheila decided to build their new home in Mitchell, South Dakota, they knew one thing had to be unique–their kitchen.
“We were looking for something not ordinary for South Dakota. We were very tired of the traditional browns and dark oaks used in most kitchens,” said Gene.
Besides a European look, another critical detail of this project was the functionality of the drawers.
“It had to be more technical than just hinges and latches,” said Gene.
With these needs in mind, our team knew we had our work cut out. We started by laying out the entire kitchen space.
DESIGN DETAILS
“The challenging part of the design was taking this modern space and adding a lot of functionality, while preserving a sense of warmth and symmetry,” said designer Clayton Helmuth.
“I love the white on white appeal that we achieved with the white tops and cabinets, which gave the kitchen a neutral look. Adding the spalted Sycamore floating shelves created warmth without compromising the modern look,” he added.
Design Tip
When it comes to decorating, a neutral or light-colored kitchen will give you the most design flexibility. Experiment by adding decorations with colors for each season of the year.
With the blueprints complete, we wanted to show Gene and Sheila what their kitchen would look like when fully installed. Using 3D modeling software, we generated images based off of the blueprints, that conveyed a real-world feeling of the completed kitchen.
OTHER DETAILS
Designing and installing a white on white kitchen doesn’t come without its challenges.
“Flat panel cabinets come with their own obstacles because every imperfection is visible. If there’s even a slight variation in the sheen, your eye will pick that up. To overcome these challenges, we decided to use a matte finish for the cabinets, instead of a high-gloss look, and our team did a great job in applying the finish perfectly,” said master craftsman Lester Helmuth.
“Additionally, the awning hardware needed to stand up to daily use and we were able to make that work seamlessly,” he added.
FINAL THOUGHTS
With the project complete, the clients couldn’t be happier.
“It was a blast working with Gene and Sheila because they wanted the high quality and Euro-look, and we were able to delight them with this amazing kitchen,” said Clayton.
Gene added, “The Cambria countertops really set it off with the stainless steel appliances, and it turned out perfect. It’s hard to go wrong with nice, clean lines. The process of working with HELMUT was very easy and we ended up with a really nice kitchen.”
Click here to see more photos of this project.
If you’re thinking about building that one-of-a-kind kitchen for your home, we’d love to help you achieve your dreams. Feel free to contact us for a consultation






